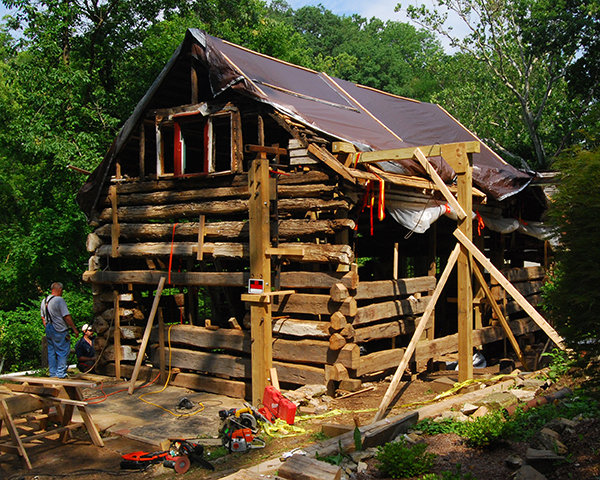 |

Reconstruction of the Cabin | |
|
This Cabin was the miller's house for Church Road Mill The Glass tax returns show the following buildings: Log Cabin 18’ x 15’, on 2 floors. Windows: 2 of 12 panes; 1 of 19 panes;. Stone Stable 20’ x 15’ Stone Grist Mill (Church Road Mill) 25’ x 20’ | |
|
References:
See the deed history. |