 |
|
Tredyffrin Easttown Historical Society Home
: Document Collection Home
: Langenheim Photo
Use the links at the left to return.
|
Document Collection |
The Buildings in the Langenheim photograph |
|
“… and on the west side of Valley Creek at Valley Forge, Gen. McIntosh was quartered at the house of a respected colored person, named James Mann1.” There is no James Mann in the records but a Joseph Mann is associated with the Forge, but did not own any property. In the 1798 Glass Tax the buildings on the Chester County side of the creek were: Log Dwelling house 25' x 22'; Slittin (sic) Mill; Occupier Lawrence Baylits - Two Stone Dwelling houses 18' x 19'; Log Kitchen 12' x 12'; Stone Springhouse 10' x 8'. One of these 18’ x 19’ buildings may have been the house occupied by Joseph Mann during the encampment, and where General McIntosh stayed. It is not clear that any of these 1798 buildings survived, but in the second half of the 19th century there are 2 buildings on maps that correspond to those shown on the Langenheim photo. 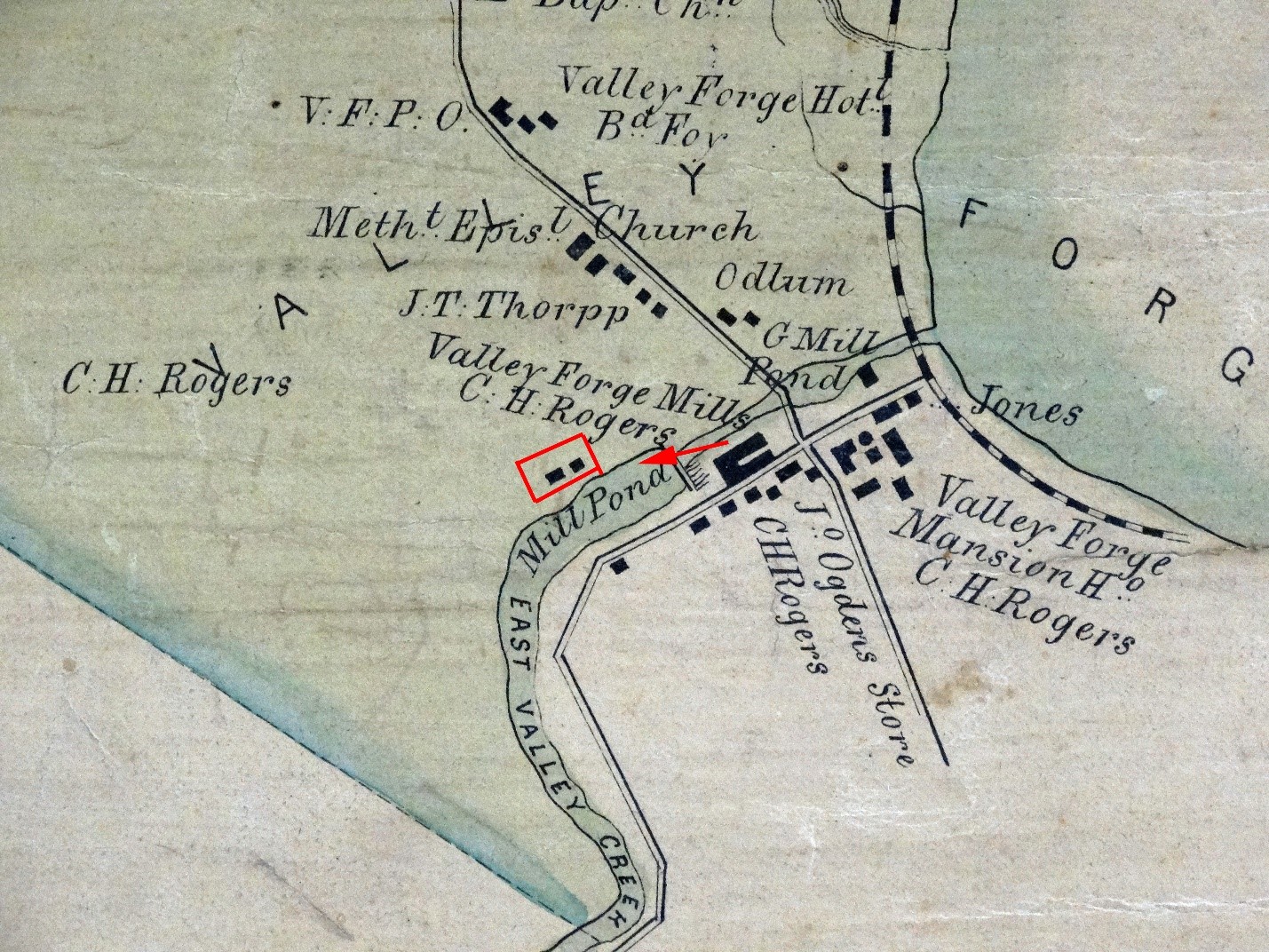 Arrows shows orientation and location of camera, buildings in photo in the red box The following annotated photograph2 shows the buildings in the Langenheim photo:
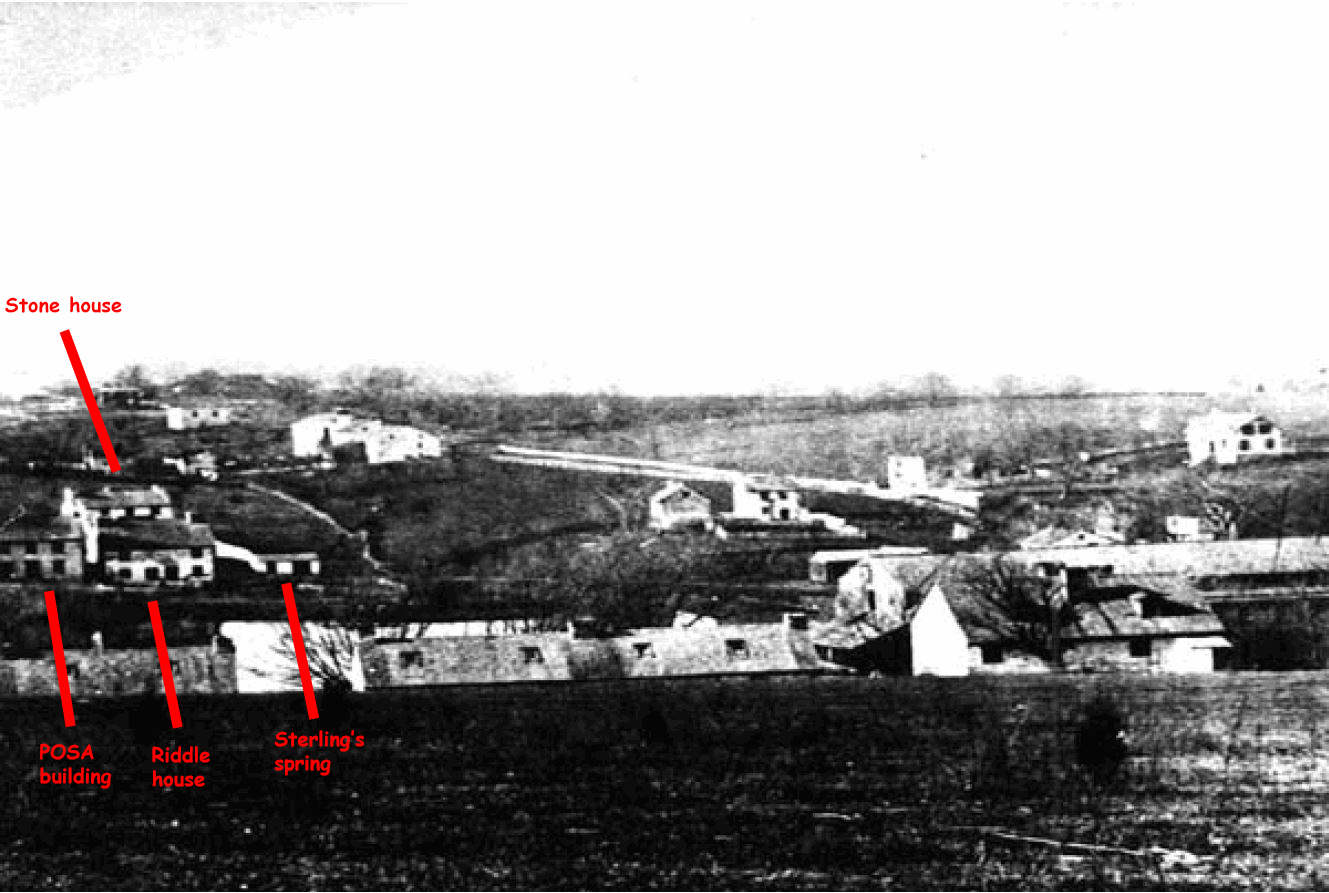 Here is a similar view from the 1890s, with the Riddle mansion behind a tree, but the POSA building and the Sterling Spring can be seen3: 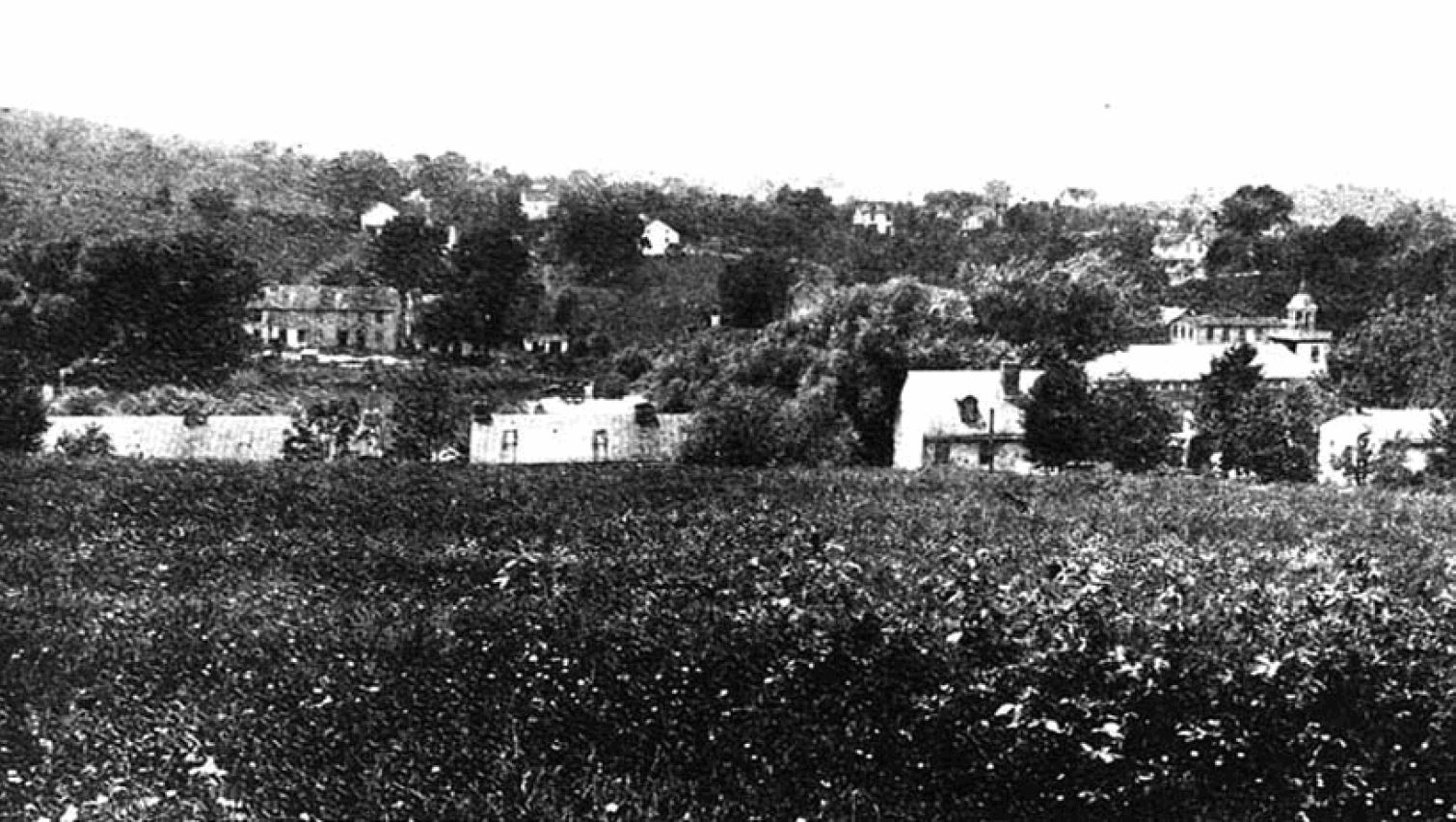 McIntosh’s QuartersThe building is described by Riddle4: “It is more than likely that the house was one which stood on the present Riddle property near the creek, a hundred or more yards above the present dam. This was the old farm-house in the place at the time of the Revolution. Lately having fallen into decay, it was torn down in 1907. A pillar of the ruins is preserved, and near it, a hundred feet to the west, is the ancient spring and spring-house.” The property was then owned by Anna S. Riddle (see Mill Tract deed history). The tract was sold to the State Park in 1919. Workman’s Cottages / POSA buildingThe building on the left was originally built as workman’s cottages. The date that these cottages were built is unclear but it they are likely dated between 1816 and 1851. Its length seems to have varied over time. The building seems to have been renovated around the time that the McIntosh’s building was demolished. 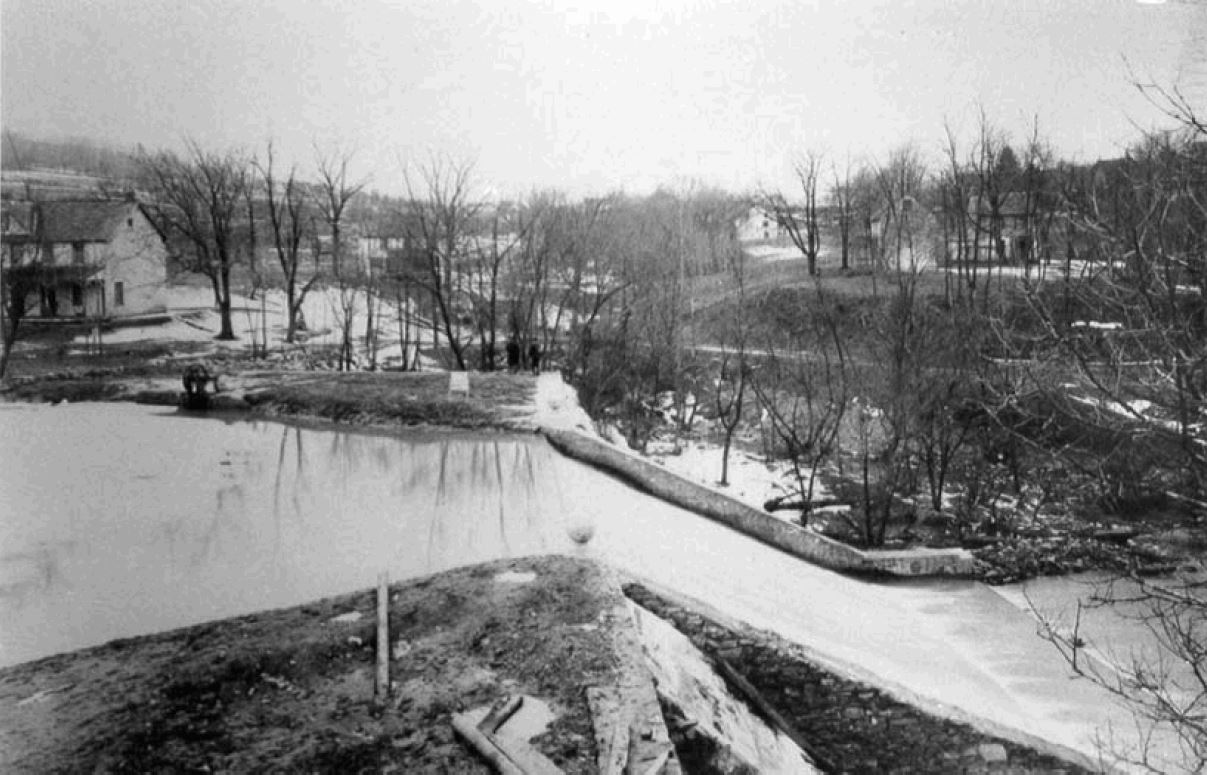 This photo from 1907 - 1920 shows the building before it was redeveloped by POSA. After acquiring the lease on the property, the Patriotic Order of the Sons of America built a front facade on the building as shown in this postcard: 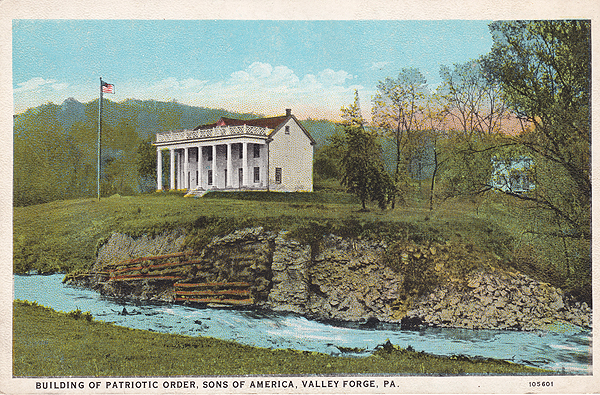 POSA also made many improvements to the interior of the building5. The photo on which this postcard is based would have been taken after 1920, when the State Park demolished the dam. Notes and References
|